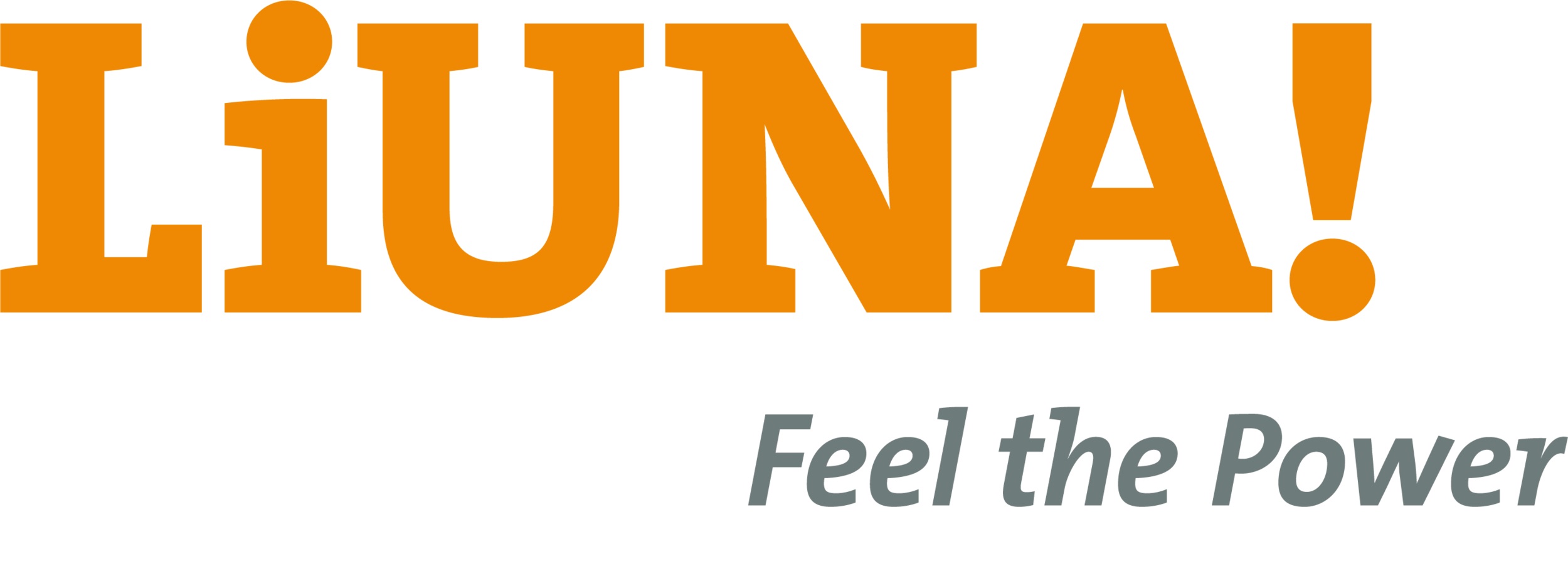Introduction to Blueprint Reading
*Classes are virtual via zoom (2 nights a week, 7:00 PM to 9:30 PM)
In this introductory course the student will learn the basic concepts of how to read and interpret construction drawings. The focus of the course will be on the fundamentals of print reading. The format of the course will be a combination of lectures and practical exercises which will take place in class. The course will be delivered from an applied perspective with emphasis on understanding the processes involved in construction and interpreting information required to build from drawings. The print reading basic course primarily utilizes low rise residential construction drawing to introduce the fundamentals of print reading. Building with reinforced concrete and steel is introduced towards the end of the course providing a primer for further study that is provided in the advanced print reading course. This course provides the students with the overall foundational requirements needed to be successful at reading and interpreting information found on construction drawings.
The learner will be able to:
- Read and interpret information from a variety of construction drawings, and site plans
- Identify the typical types of information found on the various types of construction drawings and be able to cross reference construction drawings
- Interpret information based on Ontario Building Code Requirements
- Interpret symbols and abbreviations as found on drawings
- Interpret and apply information found in construction notes
- Make basic mathematical calculations as applied to building construction, estimating & layout

